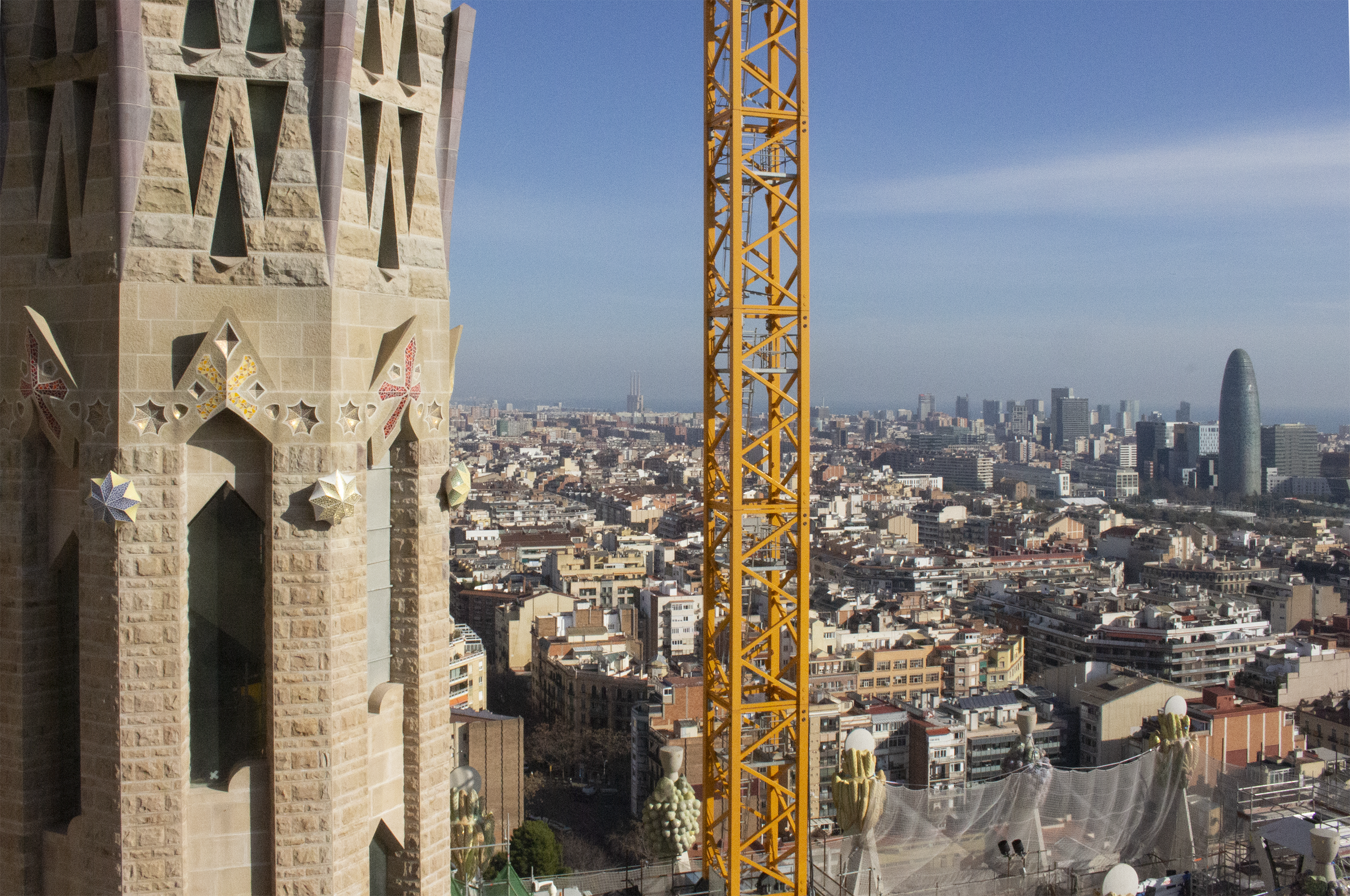Aryana Leland
In the short time that Antoni GaudĂ had to devote his life’s work to Sagrada FamĂlia, he undoubtedly earned himself a place in the architectural canon. Despite meeting God via public transit, GaudĂ could not have predicted that a viewer’s first impression of the church might be emerging from a dark Metro station, squinting at Google Maps in front of the Passion Façade. Today, the neighborhood surrounding Basilica de la Sagrada FamĂlia is entirely obsessed with Antoni GaudĂ, lined with shops like “Sweet GaudĂ” and “GaudĂ Shopping.” In its century-long construction phase, it seems that Sagrada FamĂlia has had two distinct lives: one under the watchful eye of GaudĂ, and one with the city of Barcelona.












